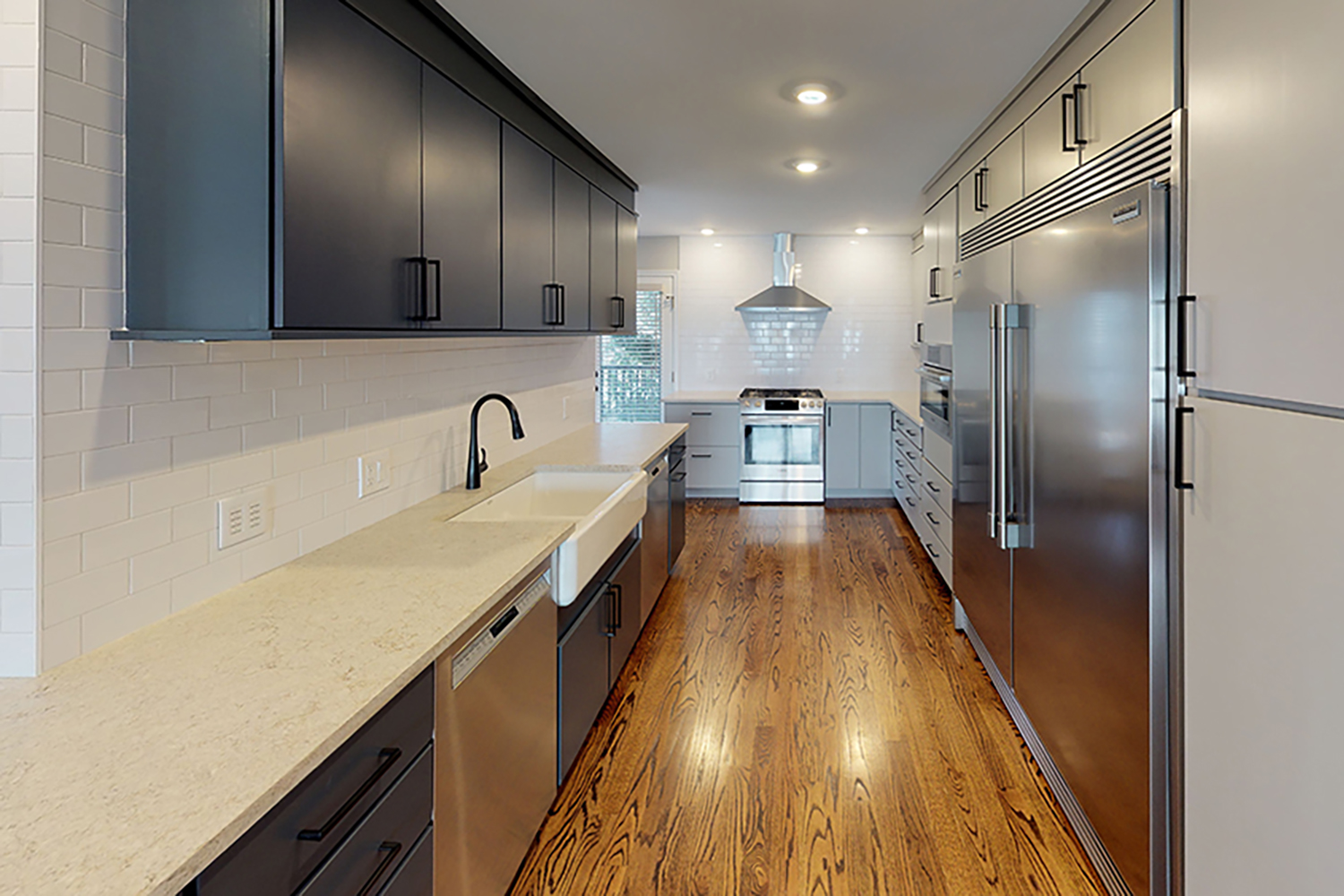Blending the Old with the New
We recently completed an extensive whole home renovation that more than doubled the useable size of the existing house. The client loved the style and feel of their older home but wanted more space. Their challenge to us was to create “connectivity” between rooms by blending the old with the new.
Through our collaborative Design-Build process, we met this family’s needs and integrated the design seamlessly with the existing home. One way we accomplished this was through the creative use of flooring.
In the photos above, the “before” picture shows the addition with the existing Living Room in the background. In the “after” picture, note the transition from the Family Room and Kitchen addition, to the Hallway, to the front Living Room. Not only did we tie the floors together on the first floor of the home but successfully meshed the old and new floors of the second story as well. And as an added bonus incorporated this uniform look in the new basement. Sanding and staining the floors on site allowed us to create a consistent finish throughout.
A challenge in any expansive project is how to deal with existing exterior walls. They are typically load bearing structures and can create layout nightmares when trying to creatively increase traffic flow to the floorplans. In this case we anchored the large U-shaped kitchen with the existing exterior wall and built new framed walls in front of the brick to house the mechanicals needed to power the clean modern kitchen.
Another challenge in older homes is the lack of insulation. This leads to poor energy efficiency and higher utility bills. We implemented a B.I.B.S. (Blow In Blanket System) insulation package. This allowed us to not only create a much tighter envelope in the new space but also allowed us to bolster the existing portion of the house as well so the disparity in temperatures from room to room was minimized.
The master bathroom can be the most important room in any project. During design we identify areas of importance and improve in not only aesthetics but also functional components as well. We understand that everyone is different and therefore don’t rely solely on industry standards for heights and placements. Jon has been known to get into the shower with his clients to measure for exact placement of body jets, handhelds, and controls!!
But that is what makes Domers different. We spend the time to ask questions, listen, and design for you. Our goal is to build luxurious rooms and lasting relationships and we accomplished that by meeting the client’s desire for “connectivity” in this addition that seamlessly blended the new with the old.
Click here to see the full project.



